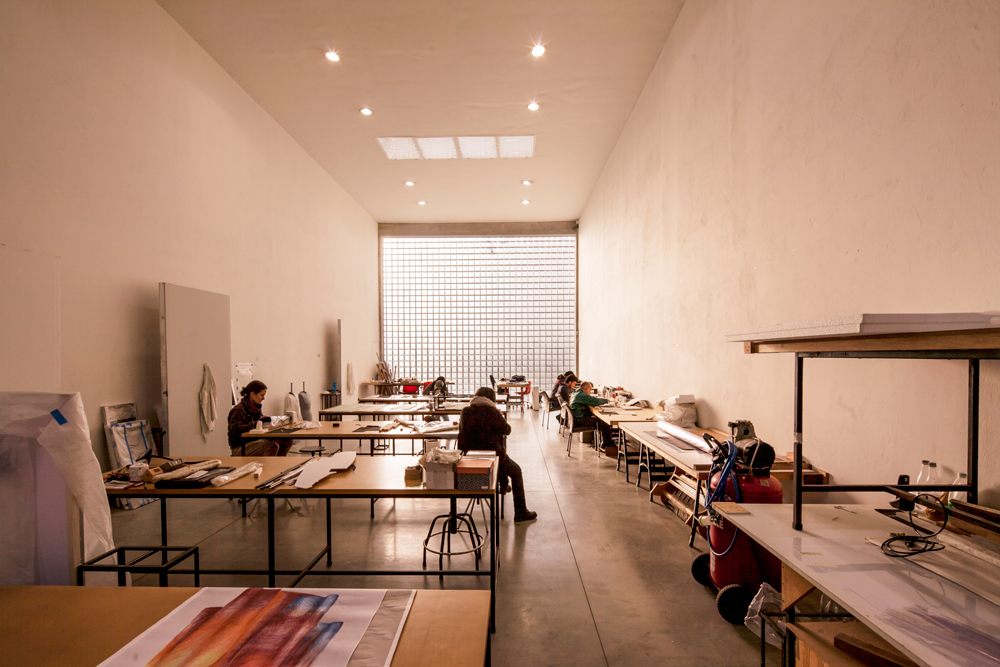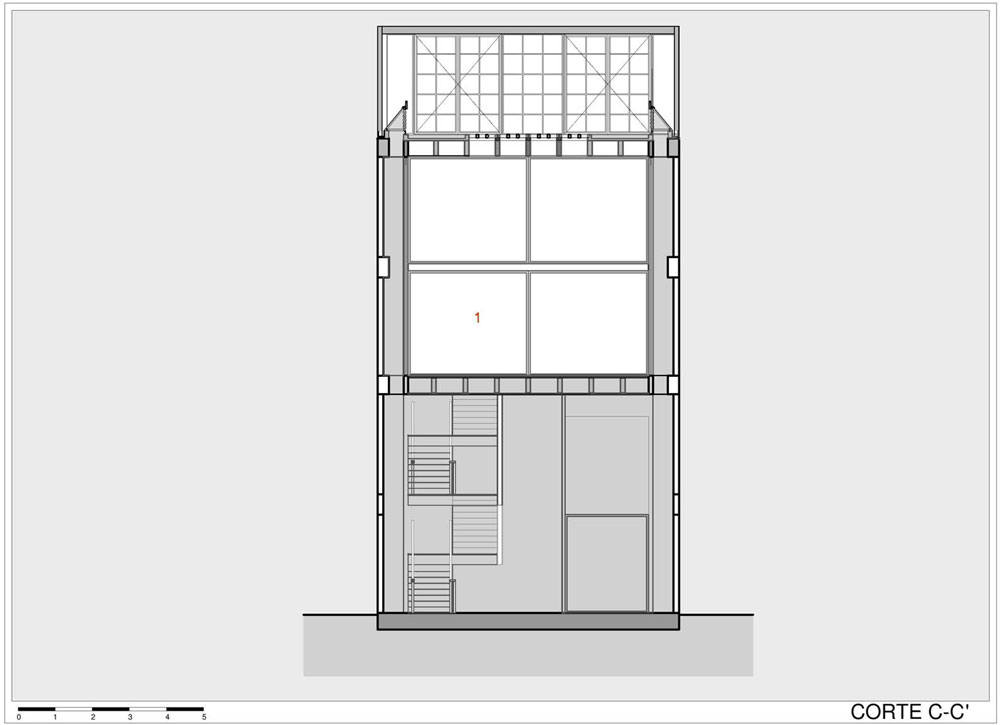
















Ubicación: Bogotá, Colombia
Año de construcción: 2013
Área: 568 m2
Arquitectura: Granada Garces arquitectos
Ingeniería, gerencia y construcción - GCA S.A.
Mención de honor en la xxv bienal colombiana de arquitectura y urbanismo 2016 – proyecto arquitectónico.
Publicaciones:
Revista Habitar 285, Octubre 2.016.
Fotografía Juan Fernando Castro.

Un edificio atípico sobresale en el barrio Colombia, en una zona central de Bogotá. Se trata del estudio de escultura de la artista colombiana Doris Salcedo, una de las figuras más importantes en el mundo del arte contemporáneo. Salcedo solicito un lugar donde pudiera concebir, producir, catalogar y documentar sus obras de arte. Dentro de sus requerimientos estaba lograr el máximo espacio útil y poder realizar más de una obra al tiempo con total independencia.
El reto consistió en des-jerarquizar los espacios para que se pudieran realizar actividades simultáneas. Solo así podría generarse la flexibilidad necesaria para ir de lo industrial a lo poético. El estudio, entonces, sería el punto medio entre un museo y una fábrica. Debido a que la obra de la artista cubre un amplísimo espectro de materiales, técnicas, tamaños y pesos, se determinó que el interior, con 568 m2, cumpliera con condiciones muy estrictas para el manejo de la luz natural y artificial, la temperatura, la humedad y la ventilación. Por la orientación del lote (oriente-occidente) y la necesidad de captar la mayor cantidad de luz natural, se diseñó una fachada que aislara la radiación solar para mantener la temperatura estable y difuminar la luz directa de la mañana y de la tarde.

Las exploraciones de los materiales de la Maison de Verre, (Pierre Chareau 1932) y la Maison Hermes (Renzo Piano 1998/2001), sirvieron como referencia para usar el bloque de vidrio como material protagonista, resaltando sus principales virtudes técnicas. Al frente, el gran plano flota sobre el acceso gracias a una estructura descolgada, escondida entre las juntas, y tejida al gran pórtico de concreto.

En la fachada posterior la piel se aterriza, pero mantiene el mismo principio estructural. De día estas pieles filtran la luz y diluyen el paisaje exterior en un mosaico de colores y sombras mientras de noche transforman al edificio en un faro que ilumina la calle. Las ventanas son unidades de la misma fachada enmarcadas en platinas metálicas que se abren para permitir una sutil conexión con el exterior.

En el primer nivel, dedicado a la fábrica, la nave deja ver la estructura desnuda a la que se ancla un puente grúa que funciona como pantógrafo de carga y permite levantar y transportar grandes pesos al fondo del edificio. El segundo nivel, dedicado al museo, es silencioso y primordialmente blanco. Se aísla e independiza como una caja dentro de otra y está dilatado de los costados para permitir la entrada de luz cenital al primer piso. La cubierta es una terraza que se utiliza para producciones al aire libre.

Un gran portón que da hacia la calle se abre completamente para facilitar la entrada de los camiones y las maniobras de carga. Hacia atrás, una puerta transparente deja ver el patio-jardín posterior: un paisaje verde que contrasta con la dureza del espacio público. El proyecto, inaugurado en enero de 2013, no solo ha sido clave en el desarrollo del trabajo de la artista, también ha transformando radicalmente la estética de un popular barrio de Bogotá.

An atypical building stands out in the "Colombia" neighborhood, a central area of Bogotá. It is the sculpture studio of the Colombian artist Doris Salcedo, one of the most important figures in the world of contemporary art. Salcedo requested a place where she could conceive, produce, catalog and document her works of art. Within its requirements was to achieve the maximum useful space and to be able to carry out more than one work at a time with total independence. The challenge was to de-hierarchize the spaces so that simultaneous activities could be carried out. Only in this way could the necessary flexibility be generated, to go from the industrial to the poetic. The studio, then, would be the midpoint between a museum and a factory. Because the artist's work covers a wide spectrum of materials, techniques, sizes and weights, it was determined that the interior, with 568 m2, met very strict conditions for the management of natural and artificial light, temperature, humidity and ventilation. Due to the orientation of the lot (east-west) and the need to capture the greatest amount of natural light, a façade was designed to isolate the solar radiation to keep the temperature stable and to diffuse the direct light of the morning and afternoon.

The explorations of the materials of the Maison de Verre, (Pierre Chareau 1932) and the Maison Hermes (Renzo Piano 1998/2001), served as a reference to use the glass block as the main material, highlighting its main technical virtues. To the front, the large plane floats above the access thanks to a hanging structure, hidden between the joints, and woven from the large concrete portico. The skin is landed on the rear façade, but it maintains the same structural principle. During the day these skins filter the light and dilute the exterior landscape in a mosaic of colors and shadows, while at night they transform the building into a lighthouse that illuminates the street. The windows are units of the same facade framed in metal plates that open to allow a subtle connection with the outside.

On the first level, dedicated to the factory, the nave reveals the bare structure to which a crane bridge is attached, which functions as a cargo pantograph and allows heavy weights to be lifted and transported to the back of the building. The second level, dedicated to the museum, is silent and primarily white. It is isolated and independent as a box within another and is expanded from the sides to allow overhead light to enter the first floor. The roof is a terrace that is used for outdoor productions. A large gate that faces the street opens fully to facilitate the entry of trucks and loading maneuvers. Towards the back, a transparent door reveals the rear patio-garden: a green landscape that contrasts with the harshness of the public space. The project, launched in January 2013, has not only been key in the development of the artist's work, it has also radically transformed the aesthetics of a popular neighborhood in Bogotá.